The once majestic Wan’an Bridge in Pingnan, Fujian, gracefully spanned the river. Although it was destroyed by fire in 2022 and no longer exists, the construction techniques of the timber arch bridge it represented and its function as a covered bridge providing daily activities for residents carry profound cultural significance. Therefore, our design approaches both the structure and form, aiming to rebuild the bridge to meet the daily transit needs of local residents while also focusing on the special value of the timber arch bridge techniques. Through the physical carrier of the “New Wan’an Bridge,” we aim to pass on this cultural heritage.
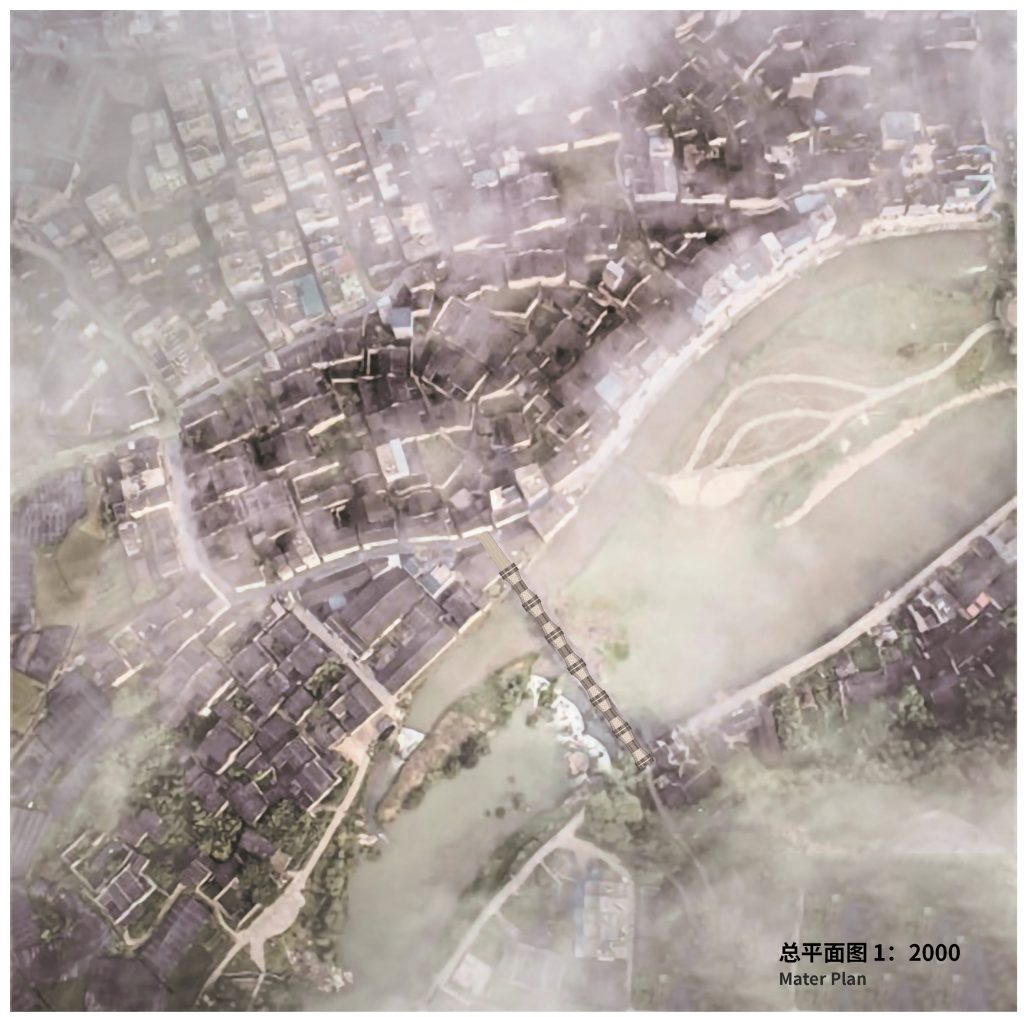
Area: 520 ㎡
First Floor: 426 ㎡
Second Floor: 94 ㎡
Number of building floors: local 2 floors
Main building height (excluding pier): 6.290m
Site Analysis
The original Wan’an Bridge was a pedestrian bridge connecting Changqiao Village and Changxin Village, with primary and secondary schools located on both sides. The reconstructed New Wan’an Bridge will primarily serve the local residents and students, while also incorporating some additional functions.
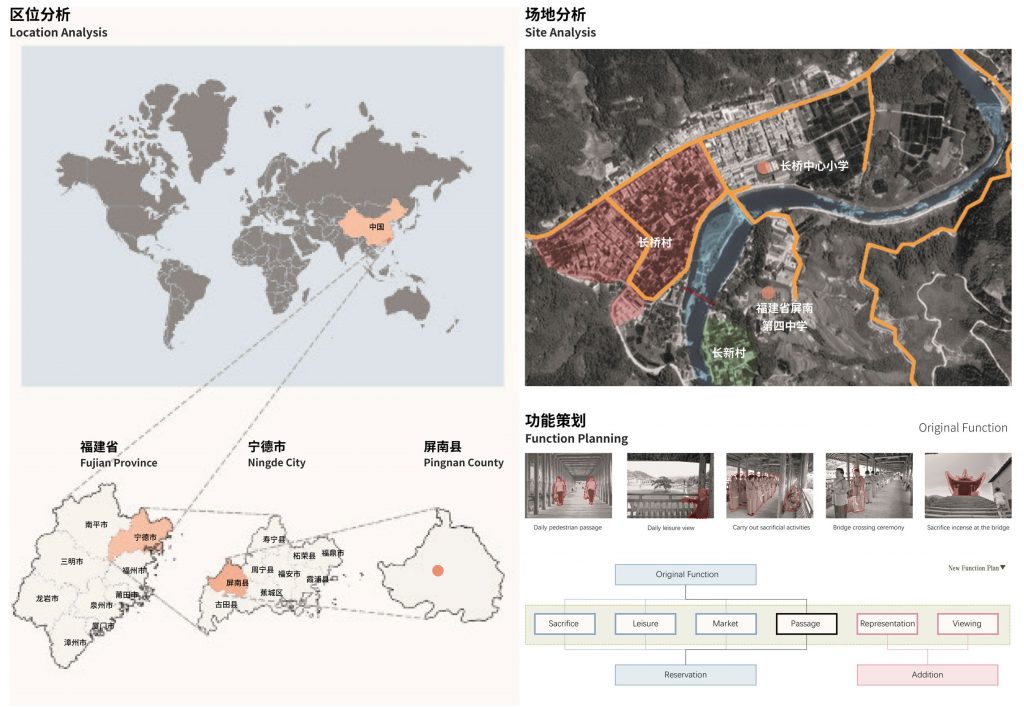
Structure Concept
In terms of form, the lower part of the structure replicates the original Wan’an Bridge’s timber arch, maximizing the display of its historical appearance. The upper part uses a timber structure as the surface, with timber units supported by the bridge piers and the lower arch bridge’s bullheads, creating a rhythmic spatial variation in the cross-section. Structurally, because traditional timber arch bridges have insufficient lateral force resistance, the vertical interweaving of the upper and lower timber structures enhances the overall stability.
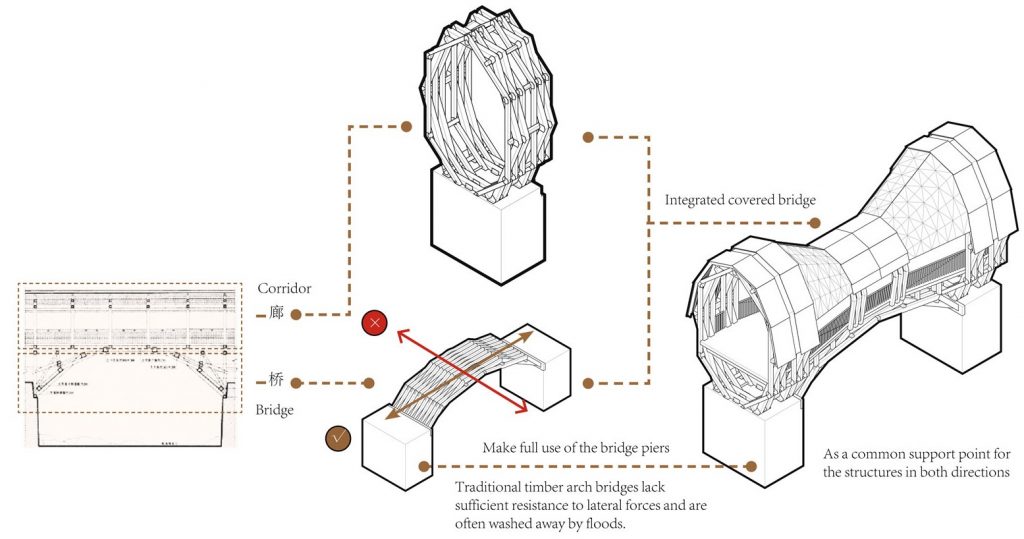

Parametric Modelling
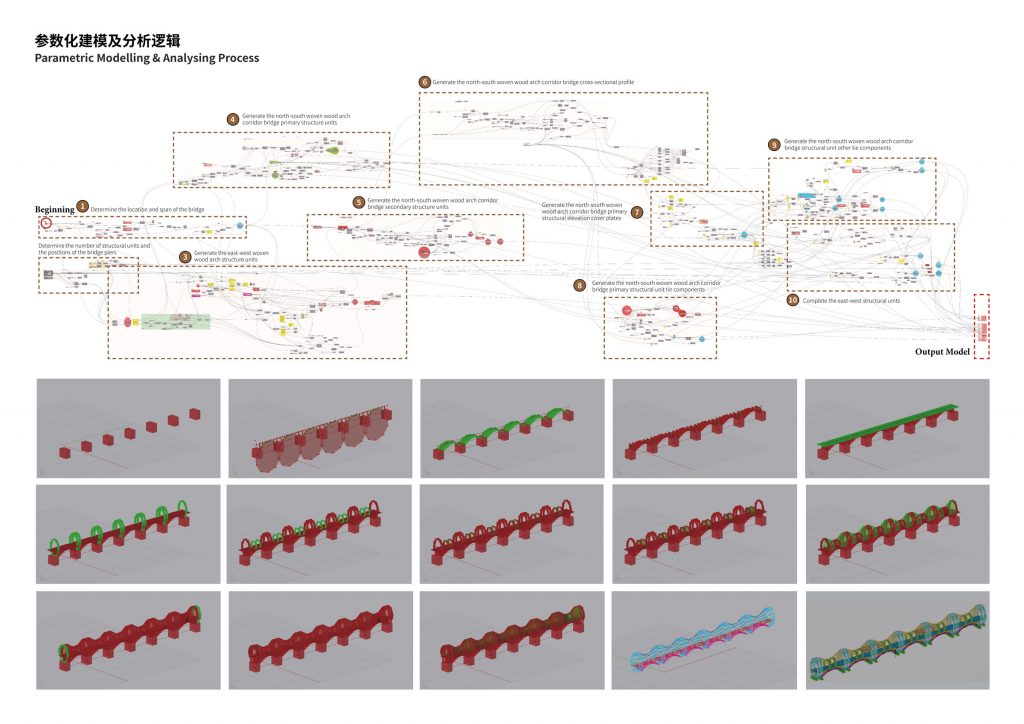
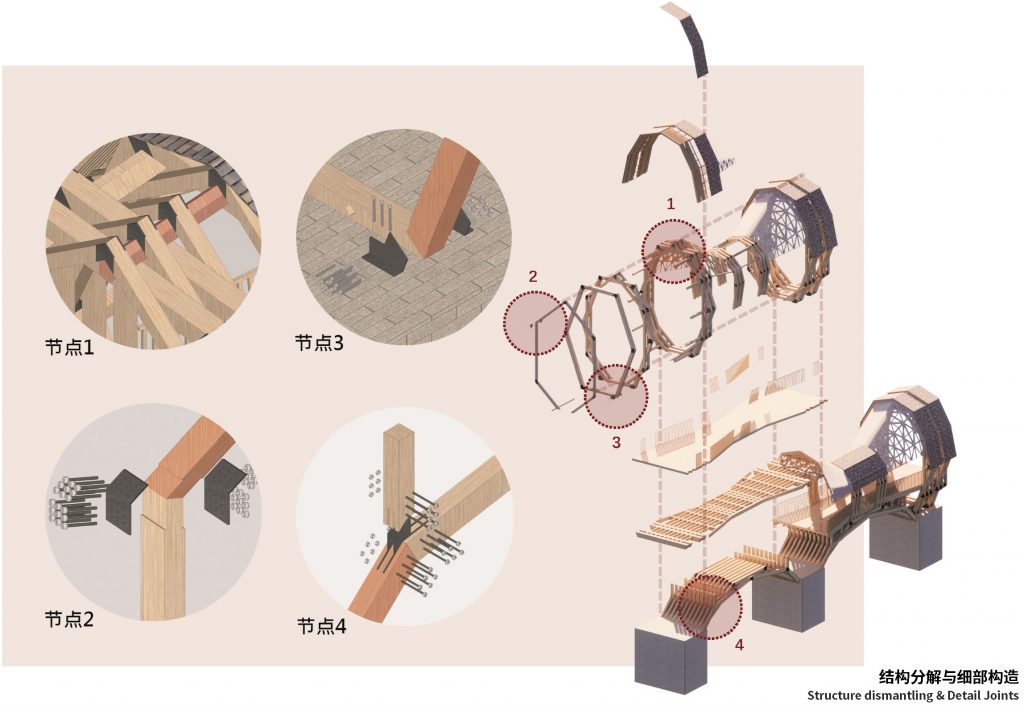
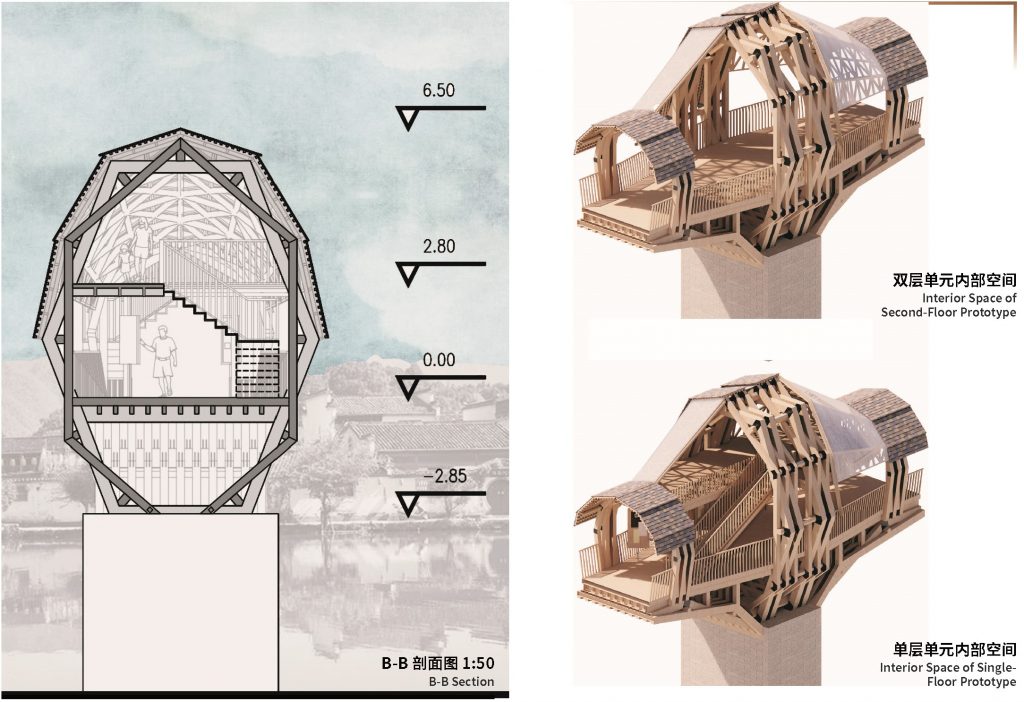
Design Outcome
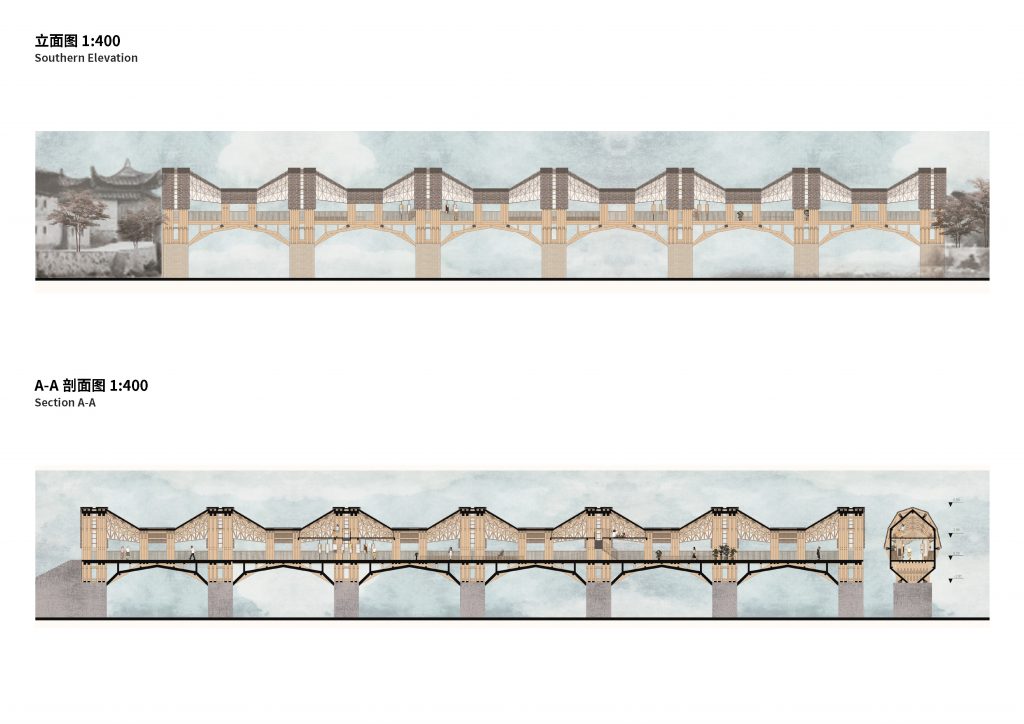
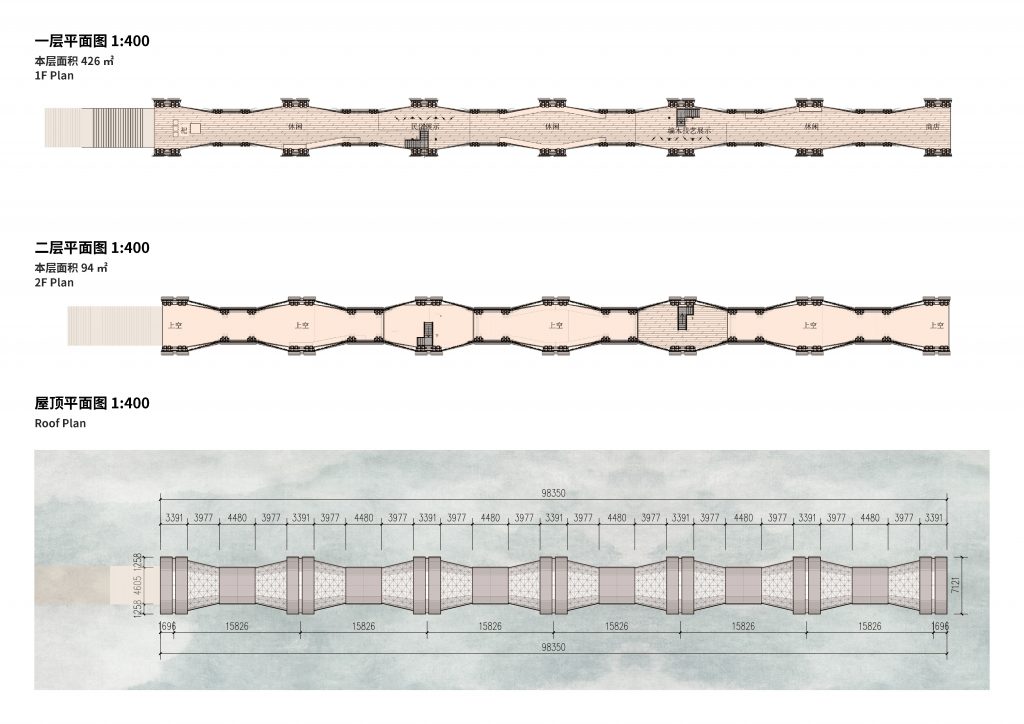
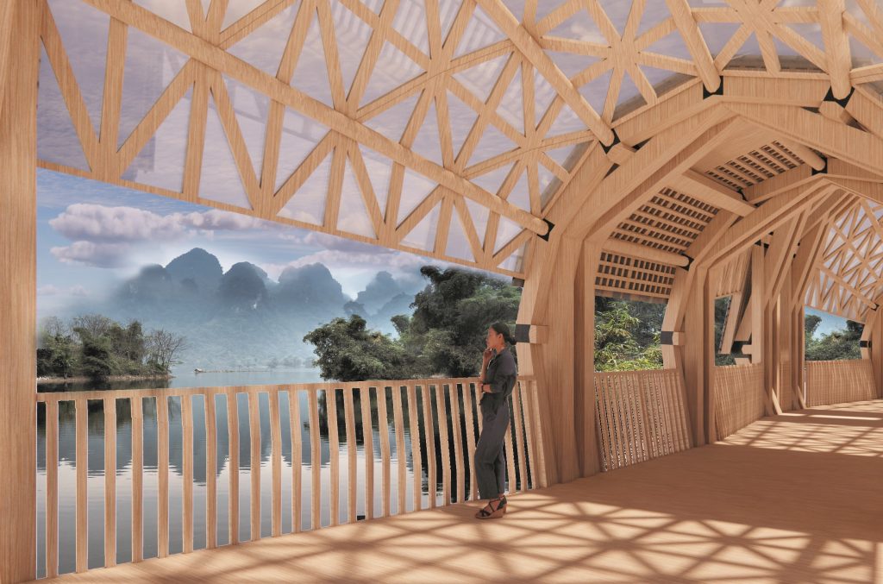
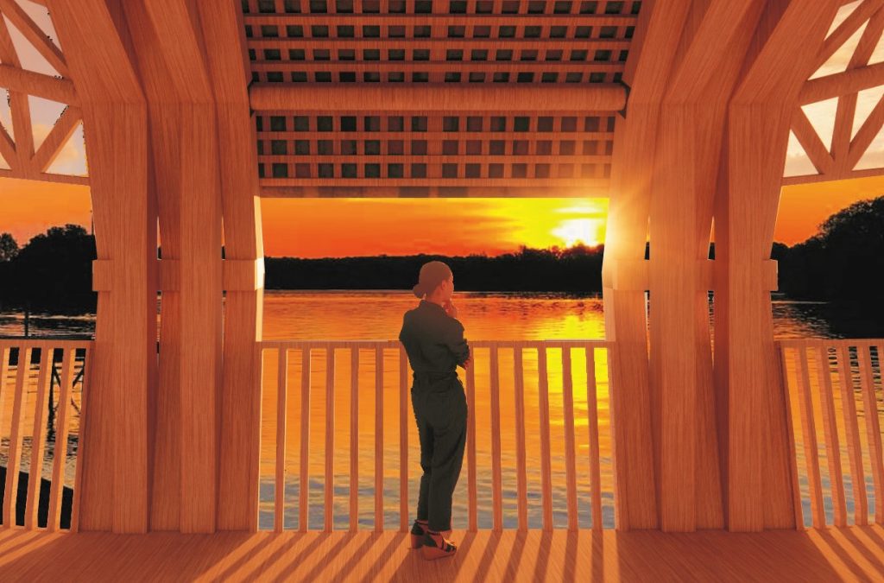
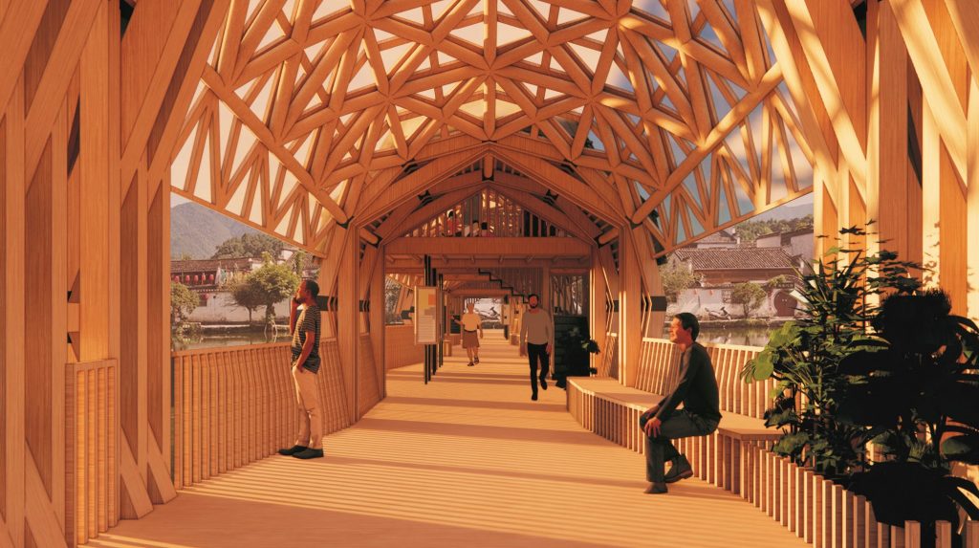
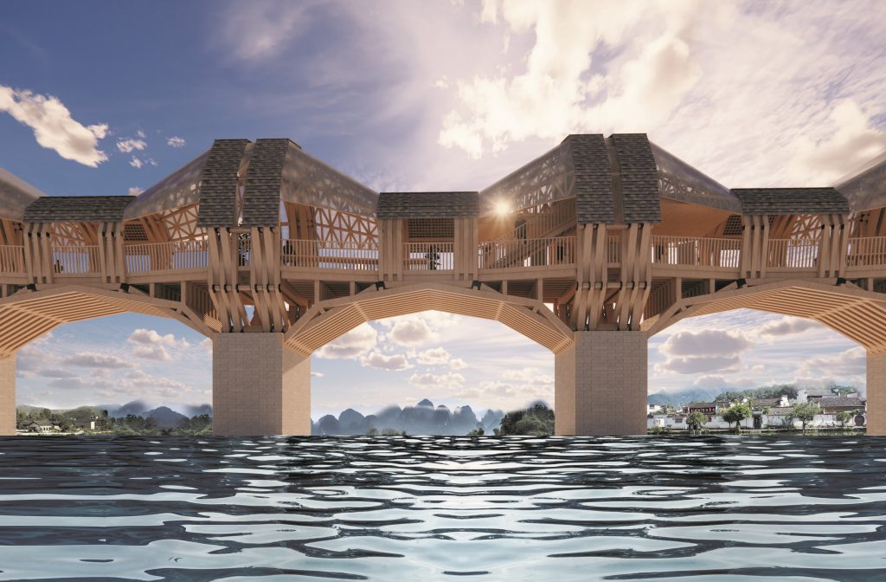
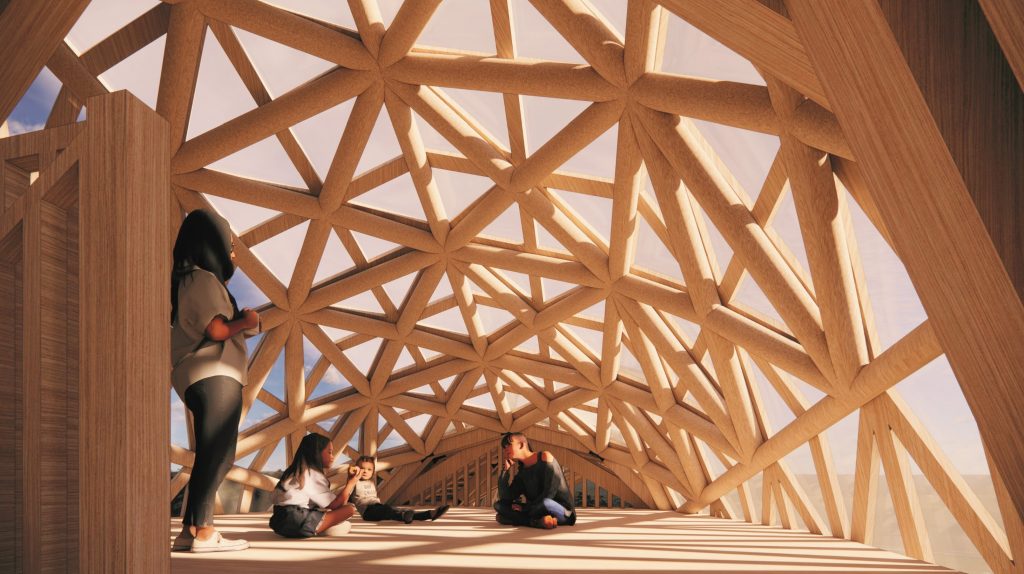
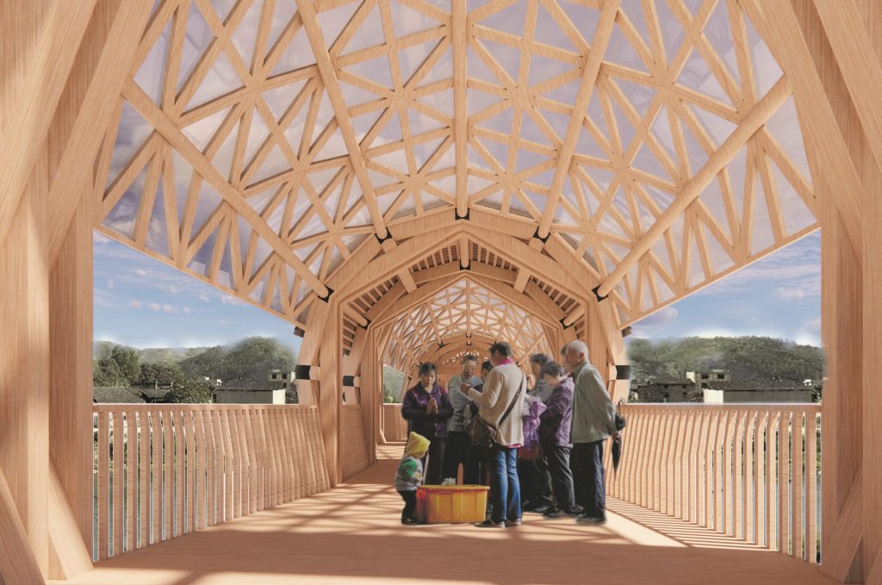
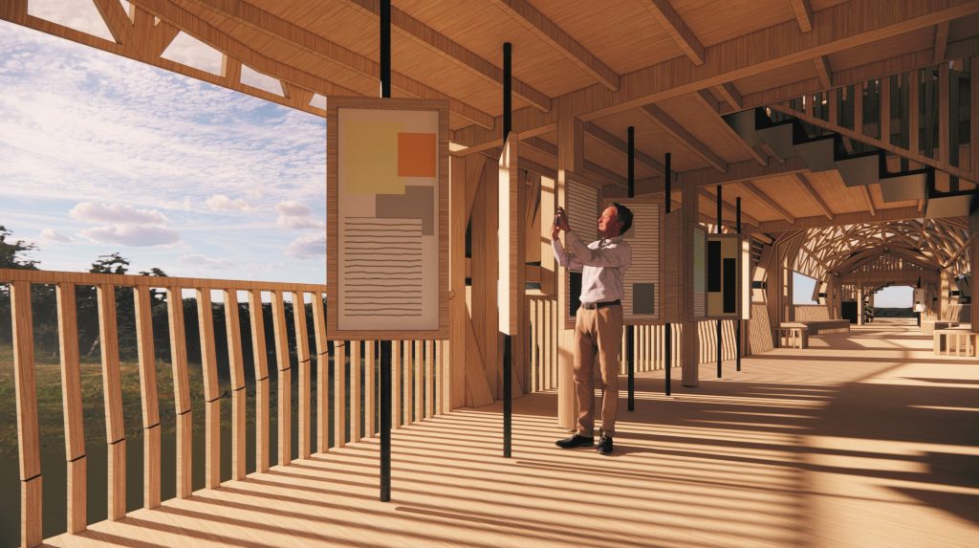
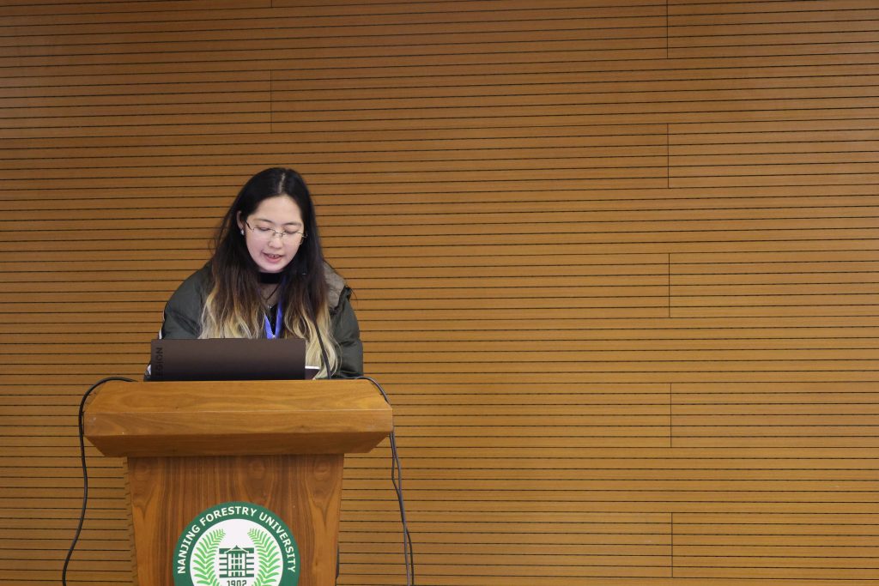
Additional Information:
Work as Group Leader:
— 100% Team Organization
— 100% Parametric Modelling
— 80% Structure Concept
— 50% Drawings
— 50% Presentation
Supervisor: Han Xiaofeng, Associate Professor in Southeast University
Group Member: Chen Rongan, Qin Dekai, Wang Jiajun, Zhou Yijie, Chen Sijin
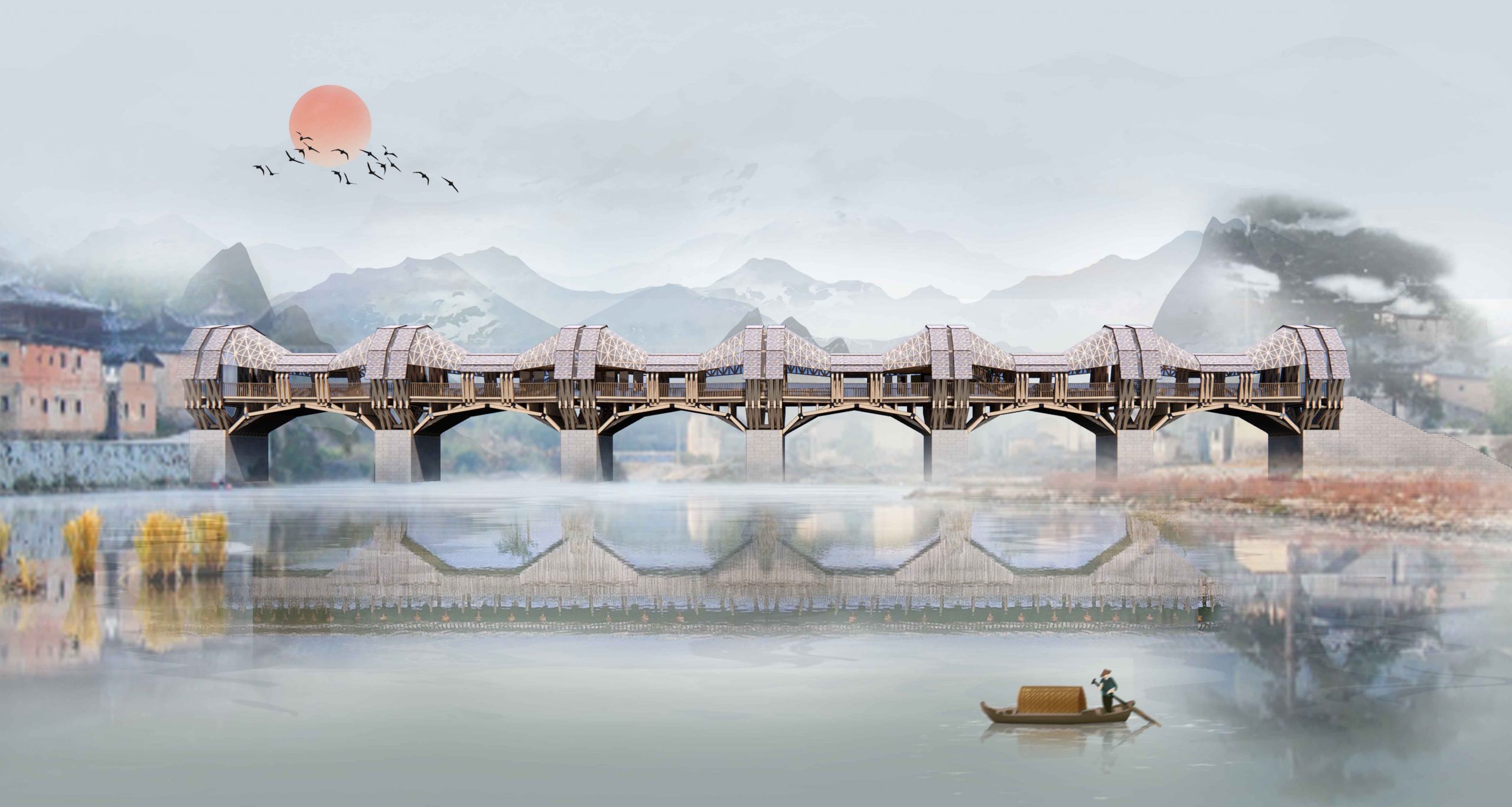
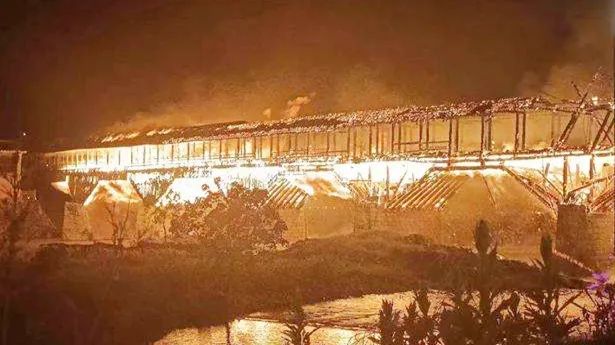
Leave a Reply